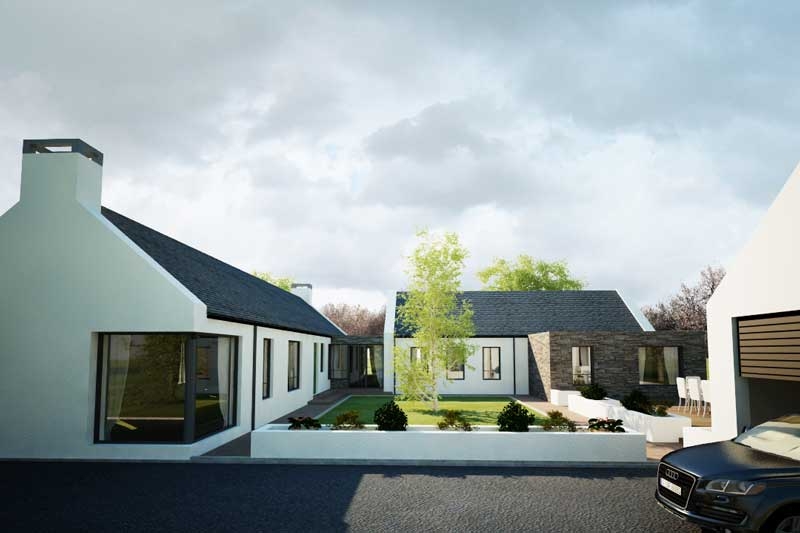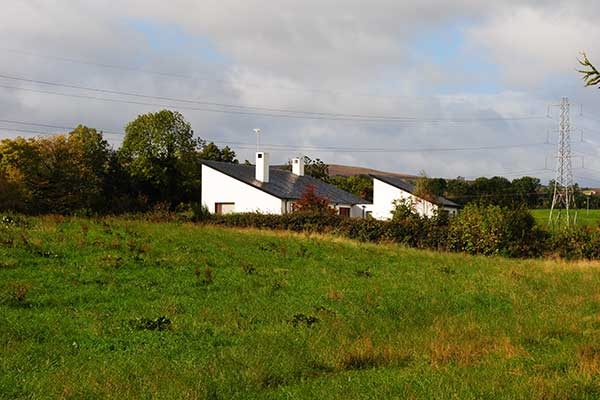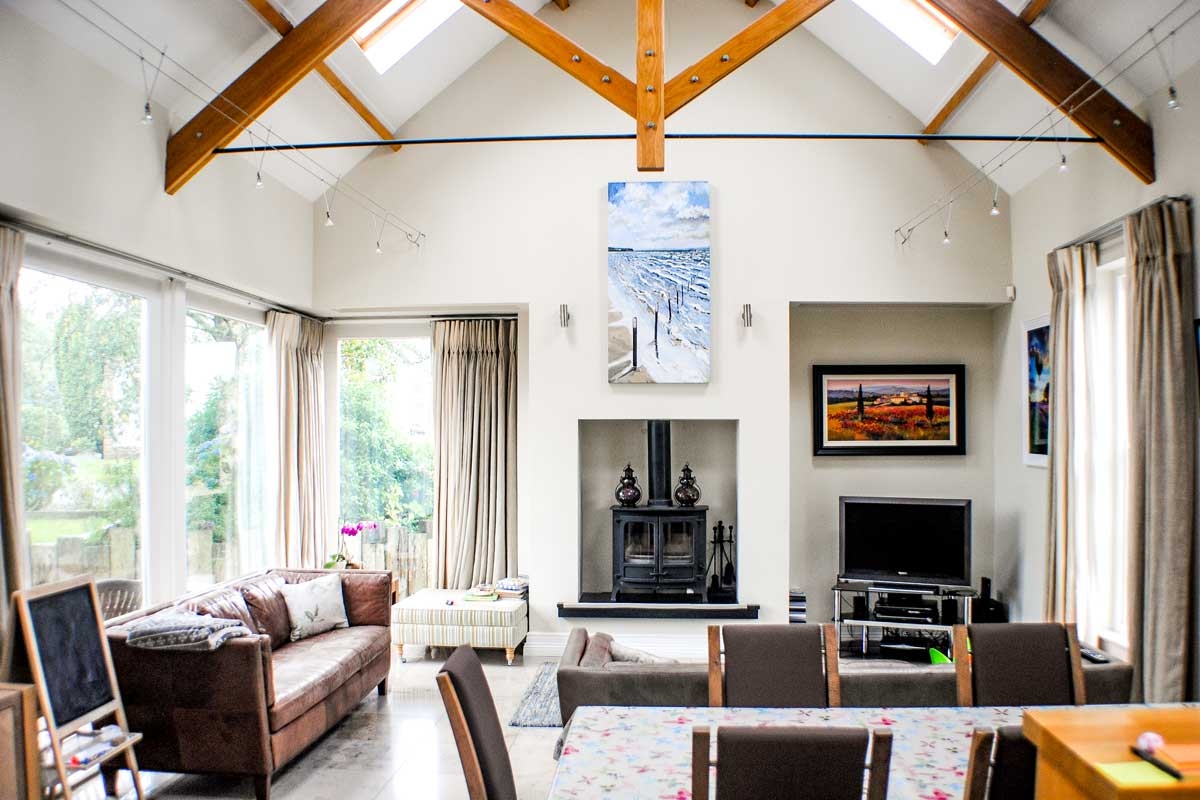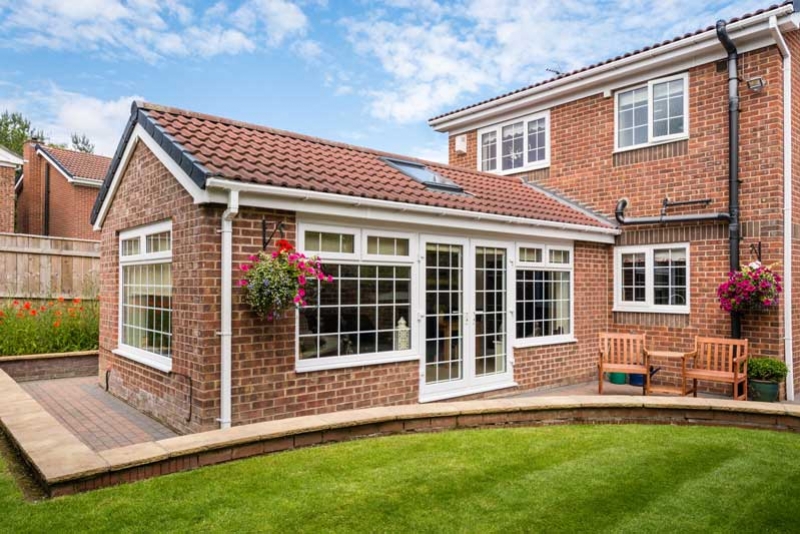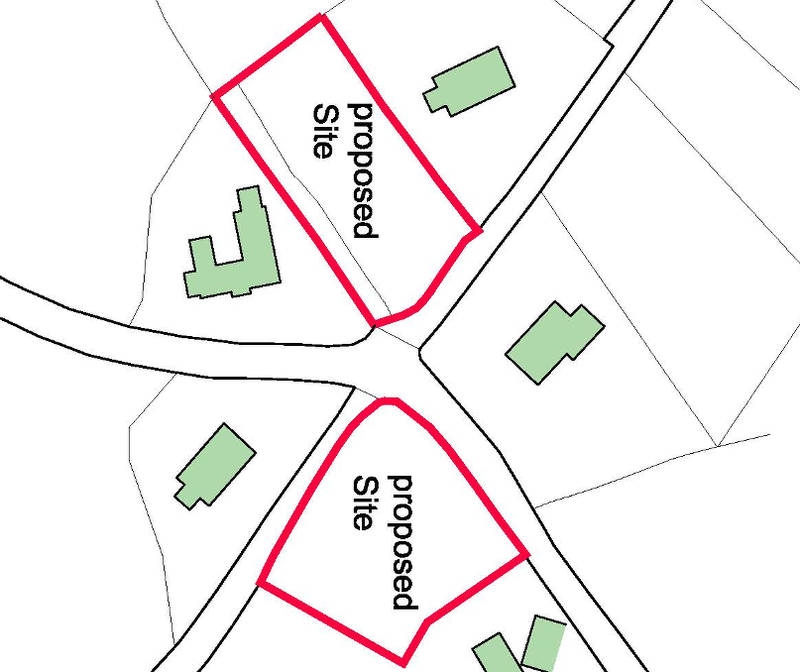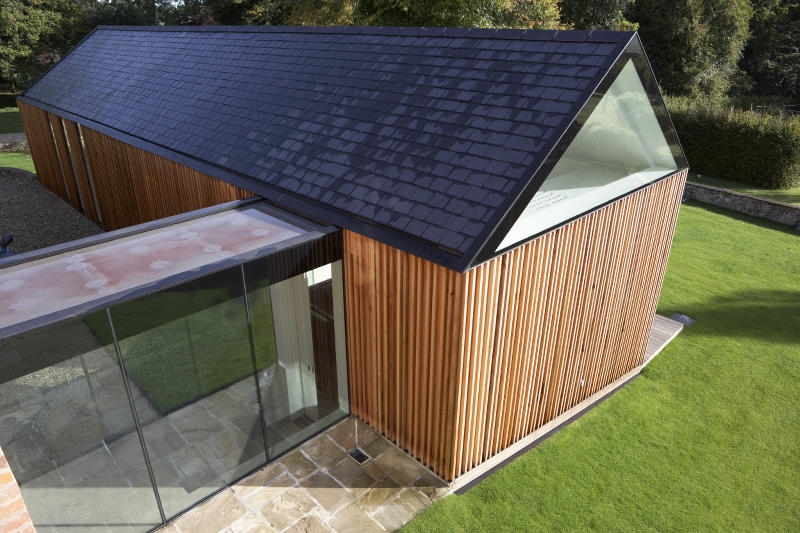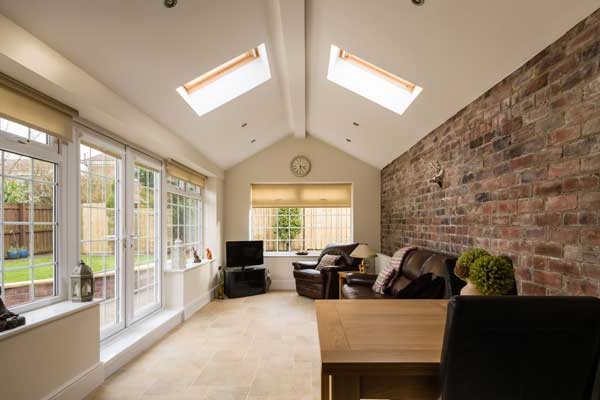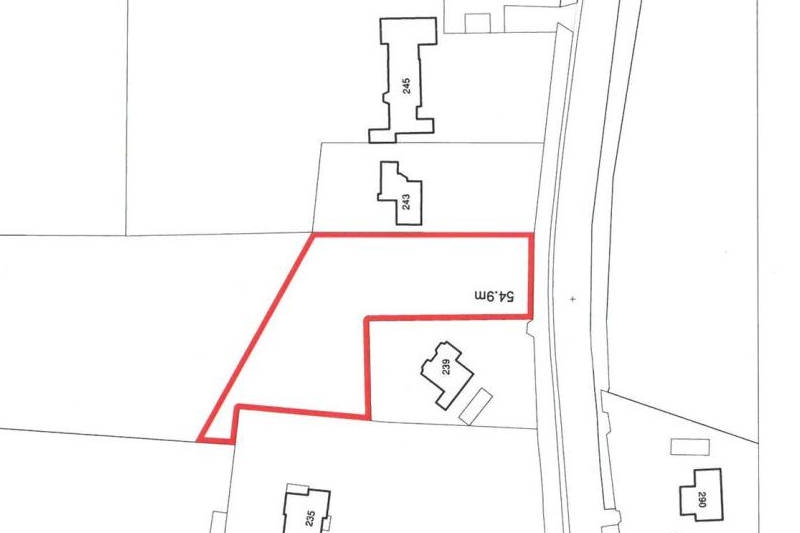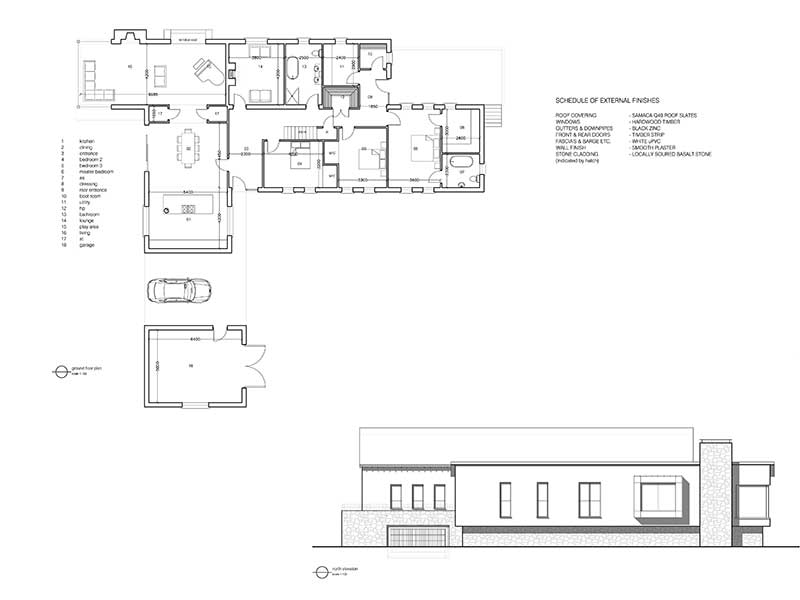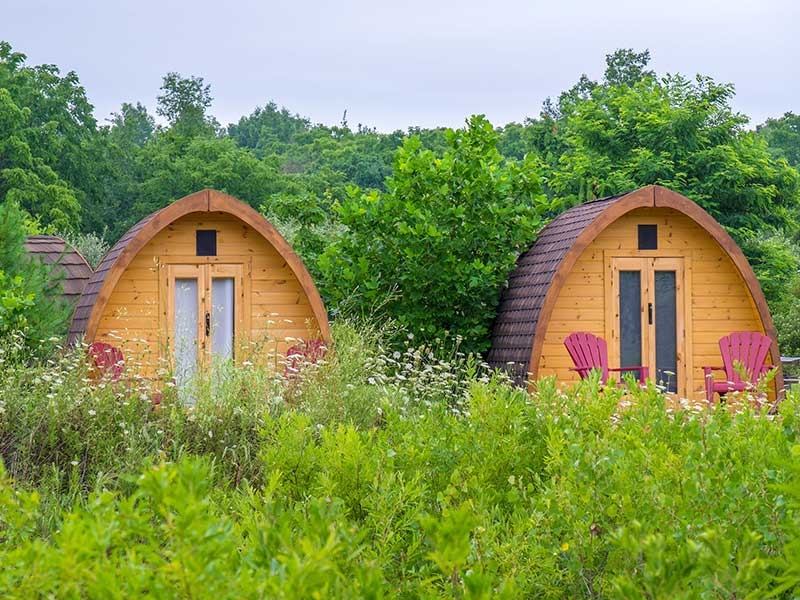Due to the recent difficulties in the farming industry there has been an increasing desire by some farmers to diversify into another area. To do this you may be considering a new business running alongside your farming business or a new venture altogether.
If you are considering changing the use of a farm building or if you are intending to change the use of farmland, you may require planning permission. Although a grant or form of funding may be provided from another body for the proposal you wish to implement, it does not necessarily follow that planning permission will be granted.
Under Planning Policy statement 21, planning permission will be given for a farm diversification scheme that can be run in conjunction with the normal activities on the farm.
This policy is designed to promote sustainable types of diversification in the countryside that include such schemes as farm shops, agri-tourism, tourism accommodation etc.
The use of existing converted buildings is encouraged although new buildings will be permitted if a good case for the scheme is put forward.
Important information for Farm Diversification:
- Active Farm / Forestry / Equestrian Business
- Diversification to Tourism / Agri-Tourism – open farms
- Run in conjunction with the Agricultural Operations on the farm
- Appropriate to location & do not effect Neighbouring Dwellings
- Re-use / Adapting Existing Farm Buildings
- New buildings in Specific circumstances
- Small Scale businesses
- Access / Entrance
- Examples: Self-Catering/B&B, Caravan/Camping Site, Health & Beauty
- Examples: Farm Shops, Craft Shops, Day-Care/Crèches
- Examples: Golf Course, Game Zones, Clay-Pigeon Shooting
Contact MQD to discuss your own specific project.
